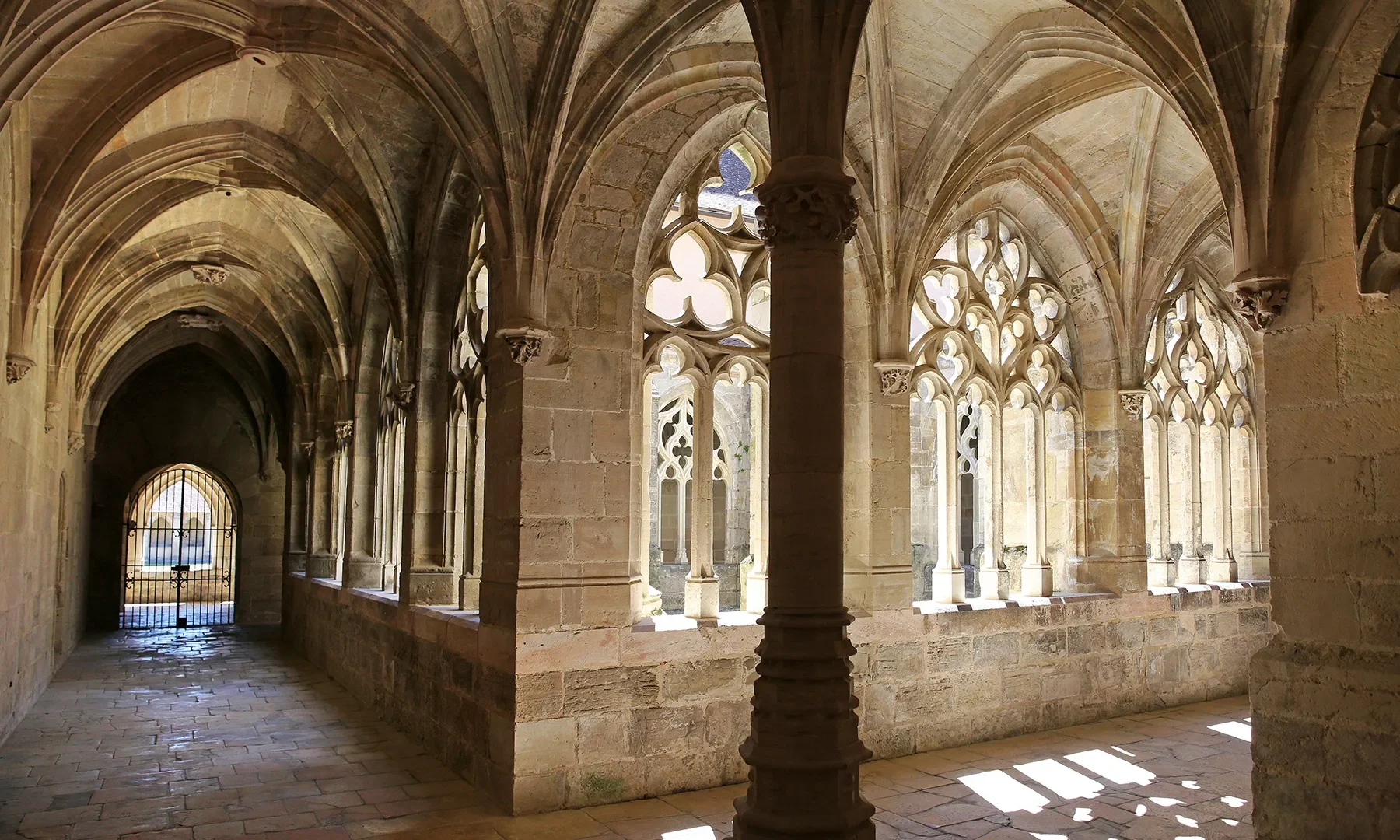Throughout the spaces open to visitors, discover the life of the Carthusian Fathers and Lay Brothers.
The Conventual Chapel
Quickly, the conventual chapel and the chapter house were completed as well as the small cloister. The same year, the first Chartreux settled in the building.
Although we do not know the exact date of construction of the other buildings, we can consider that the majority of the rooms were executed in 1462. The body of Vézian Valette was buried in the church in 1461 while that of his wife was placed at his side in 1482. Benefactors were also buried on the site, including François de la Rovère, bishop of Mende, in 1524.
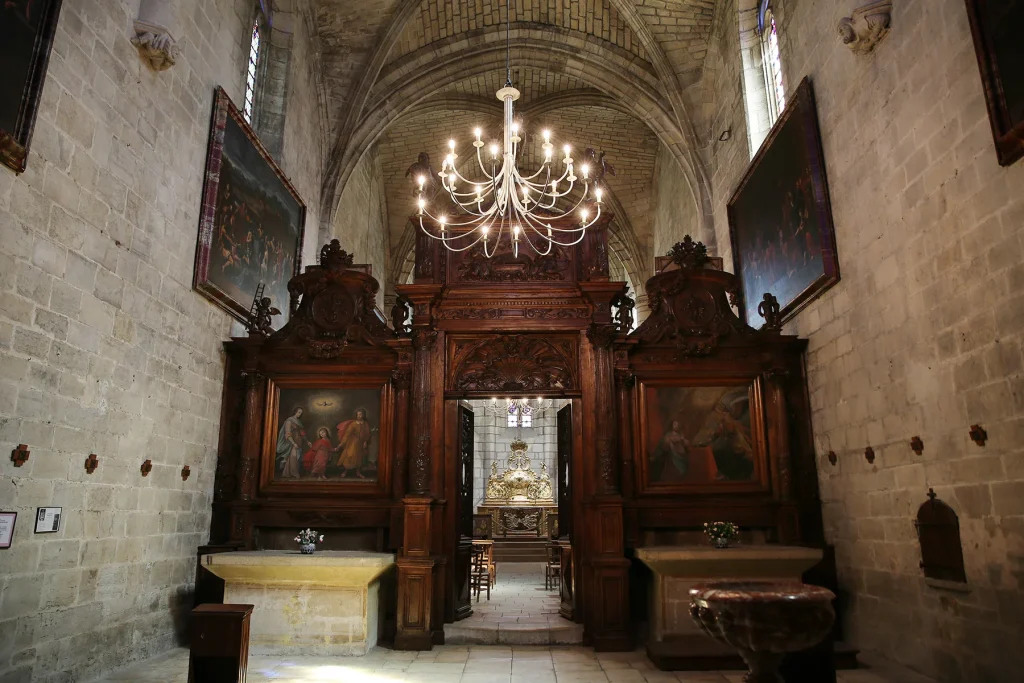
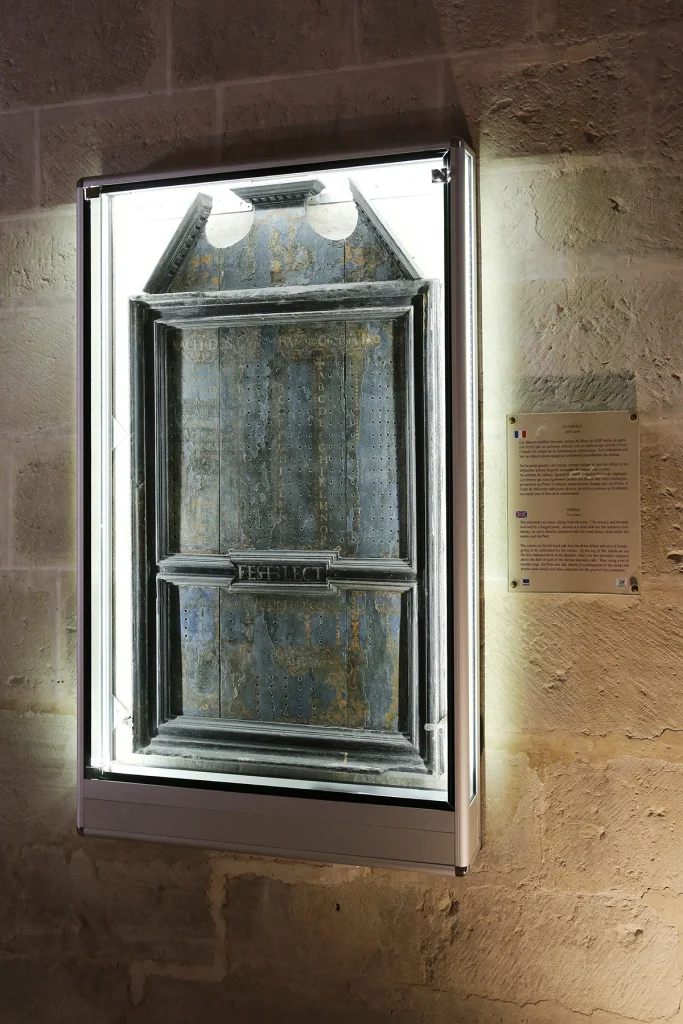
The Vestibule and the Chapter Room
Le vestibule allows communication with the chapter house and the small cloister. It is important because it allows to shelter the tabula, a central element of Carthusian life. Leading a life of solitude and silence, they consulted through her the spiritual tasks they had to perform.
Dating from the XNUMXth century, it is quite well preserved and allows us to understand how the monks communicated with each other. Moreover, the stained glass window of the Virgin surprises with its multicolored brilliance illustrating the Tree of Jesse, on which Mary replaces the figure of Christ.
La chapter house is organized in the form of a small chapel in reference to the first chapter house in which Saint Bruno officiated. The architecture is sober but elegant and the eye is immediately drawn to the glass triptych of the eastern wall.
There are two Carthusians bearing the coat of arms of the founders, angels celebrating the Gloria in Excelsis Deo as well as Catherine Garnier and Vézian Valette in prayer before their respective patron saints.
The monks only met there once a week to be informed of major events that were happening outside the monastery.
The Little Cloister
Le small-cloister is a jewel of Flamboyant Gothic. His twelve berries were treated differently and lancets alternate with bellows and snuffers.
Symbolically, it is not open to the courtyard which is only visible from the side galleries. One of them is made up of an altar through which the monks paid their last respects to their deceased loved one before he was buried in the main cloister.
The sculpted figurative bases take pride of place in the middle of the vegetal and stylistic representations. In addition, the gargoyles, dogs, lions and hybrid creatures frozen in the stone, still allow the evacuation of rainwater today.
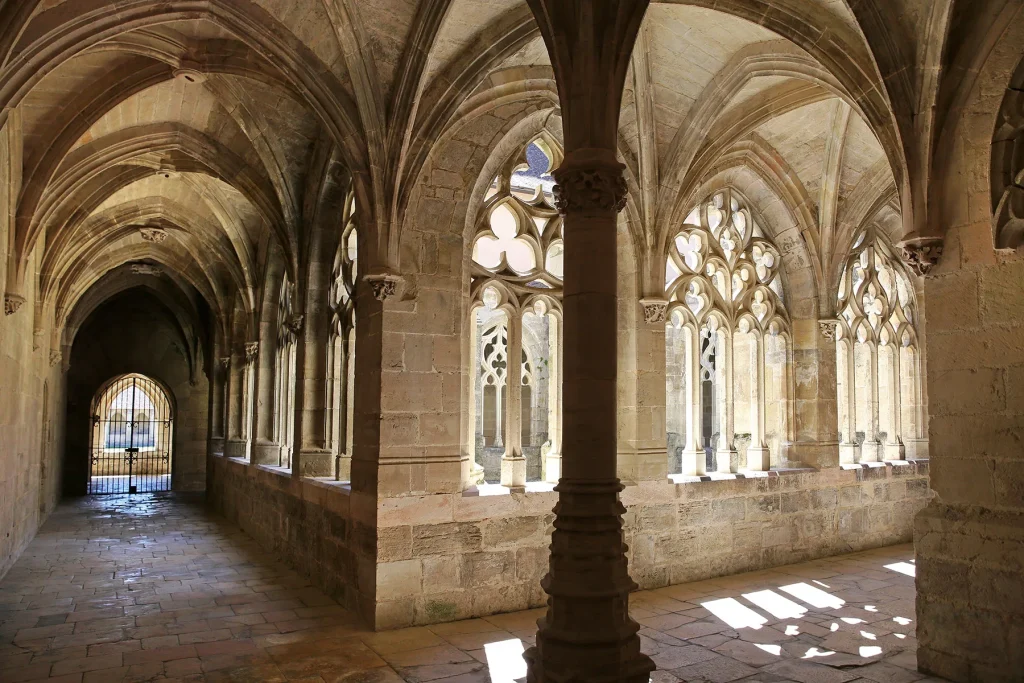
LE REFECTOIRE
Although it was used very little by the community, the refectory is the largest room in the monastery.
The benches arranged along the side walls indicate the place where the monks sat during the Sunday meal.
The latter, taken in silence, was relatively frugal and fit perfectly into the Carthusian will of self-emptying.
The brothers did not participate in this collation since they only served the fathers already installed before retiring to the kitchens. In work, the reading pulpit is a remarkable achievement where Gothic sculpture once again expresses itself with skill and quality.
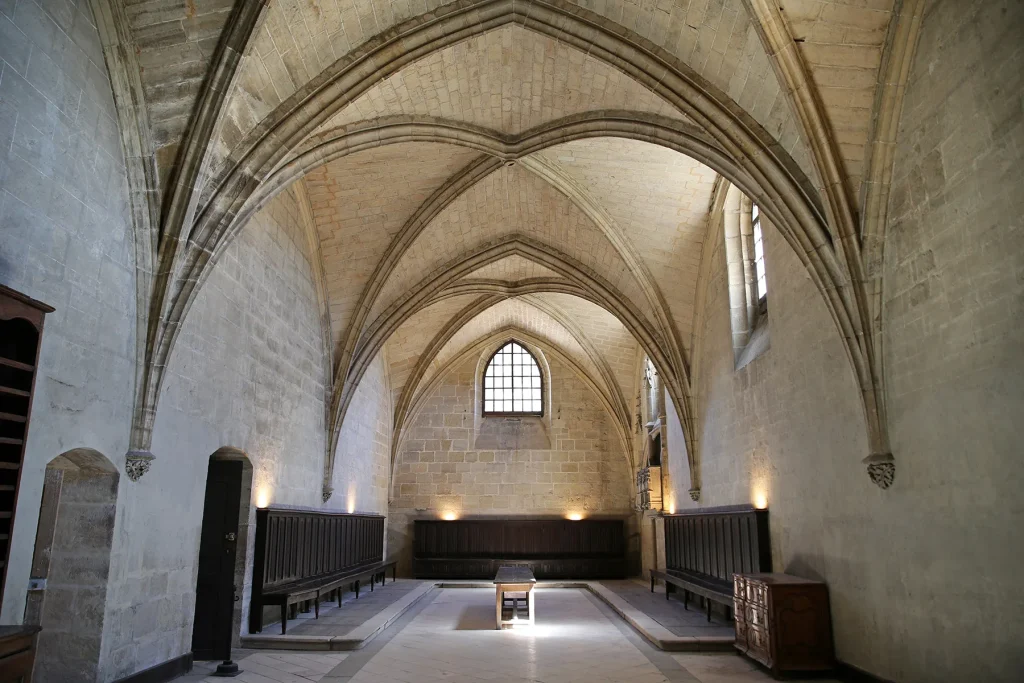
The Hall of Two Pillars
Housed in the former kitchens of the monastery, the exhibition room makes it possible to deepen the visit through a series of wall panels evoking the history of the site and that more general of the Carthusians.
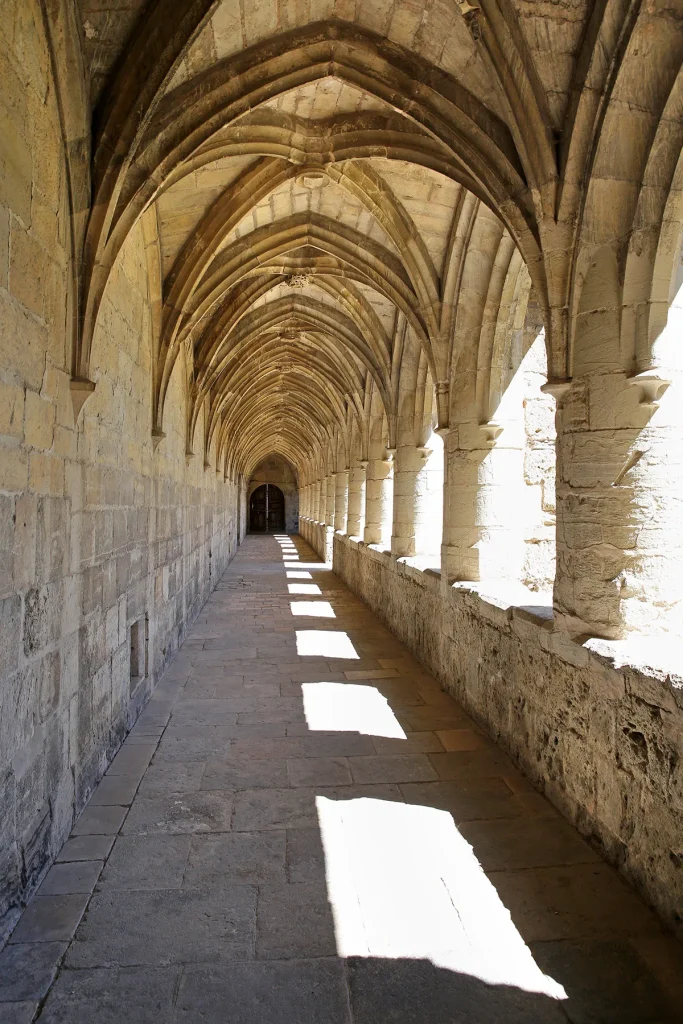
The Great Cloister
Le great cloister is the largest cloister in France open to visitors. Measuring more than 200 meters in perimeter, it served the twelve hermitages in which the monks lived. It is still possible to see the doors, some of which today lead to the interior of the hospital centre.
At the heart of the courtyard, a simple well replaces the former presence of a Calvary materializing the location of the cemetery. Even after death, the Chartreux's vocation of humility continues through a discreet and measured ceremony.
Although time has done its work, there are more than 150 bodies buried inside the large cloister, without a tomb and on the ground.
The Chapel of Foreigners
Placed against the enclosing wall, the chapel of foreigners, used to welcome families and pilgrims, was completed in 1528.
At the end of the XNUMXth century, an expansion campaign gave the monastery its present face, without however bringing any major transformations to the site.
In addition to the construction of the hostelry and the raising of the refectory and the bell tower which dominates the small cloister, the woodwork of the stalls of the brothers was carried out as well as the entrance door to the corridor leading to the large cloister.


