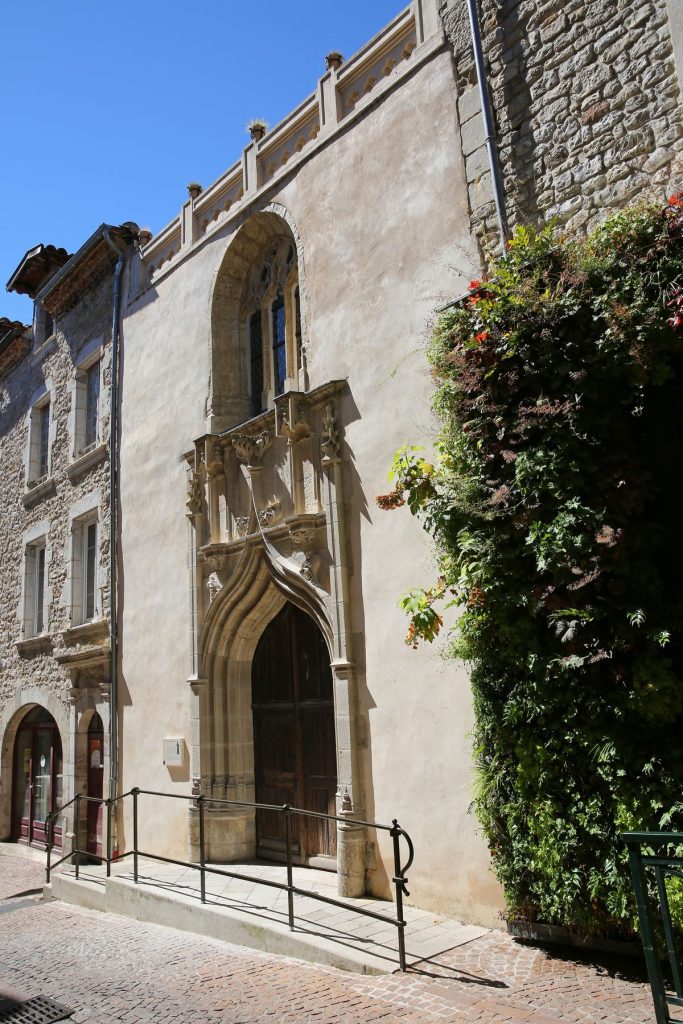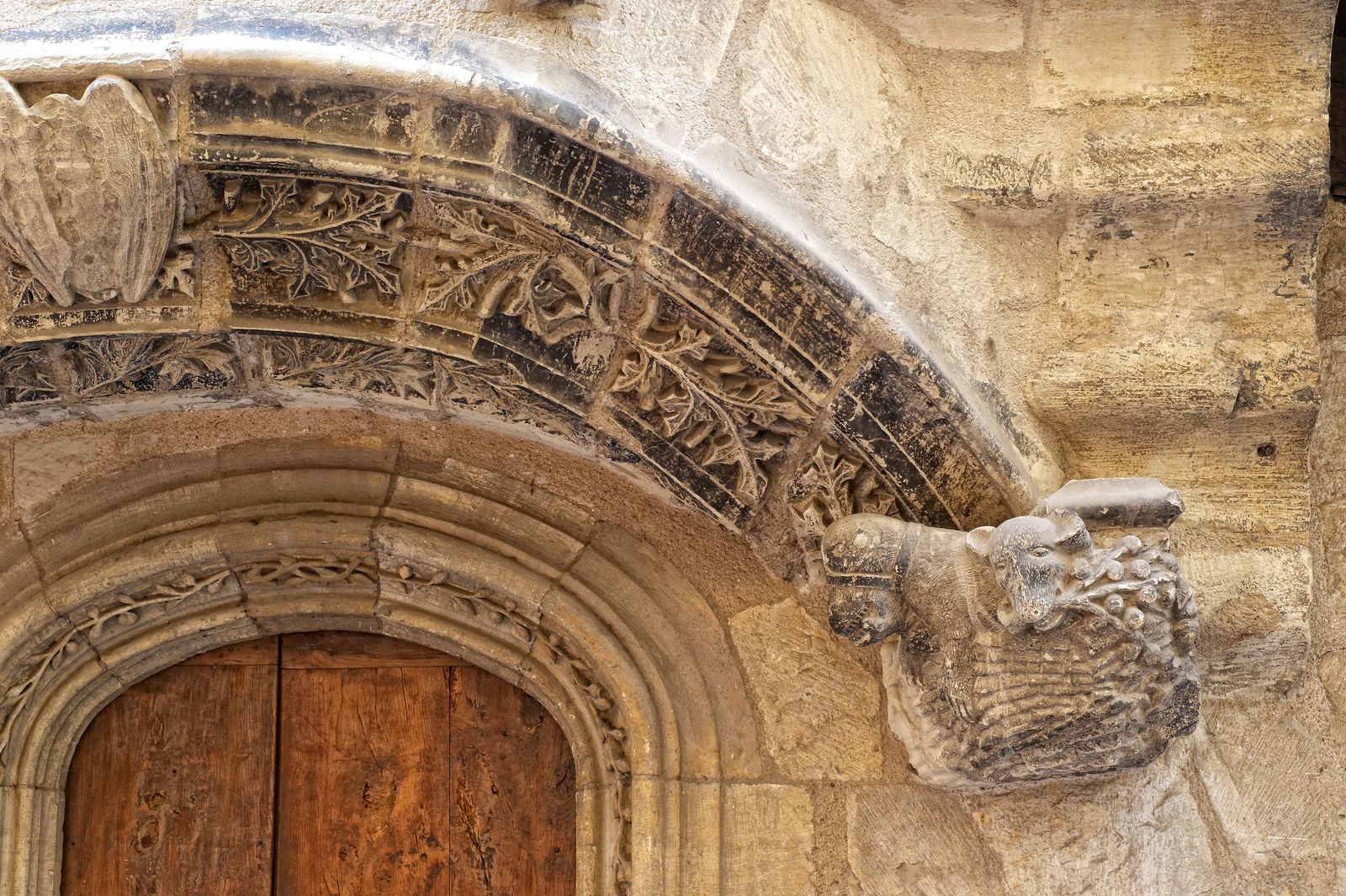During your visit to Villefranche, you will have to keep your eyes open! Don't miss the nuggets hidden in the streets and around the city... Fountains, beautiful houses, we give you our favorites here.
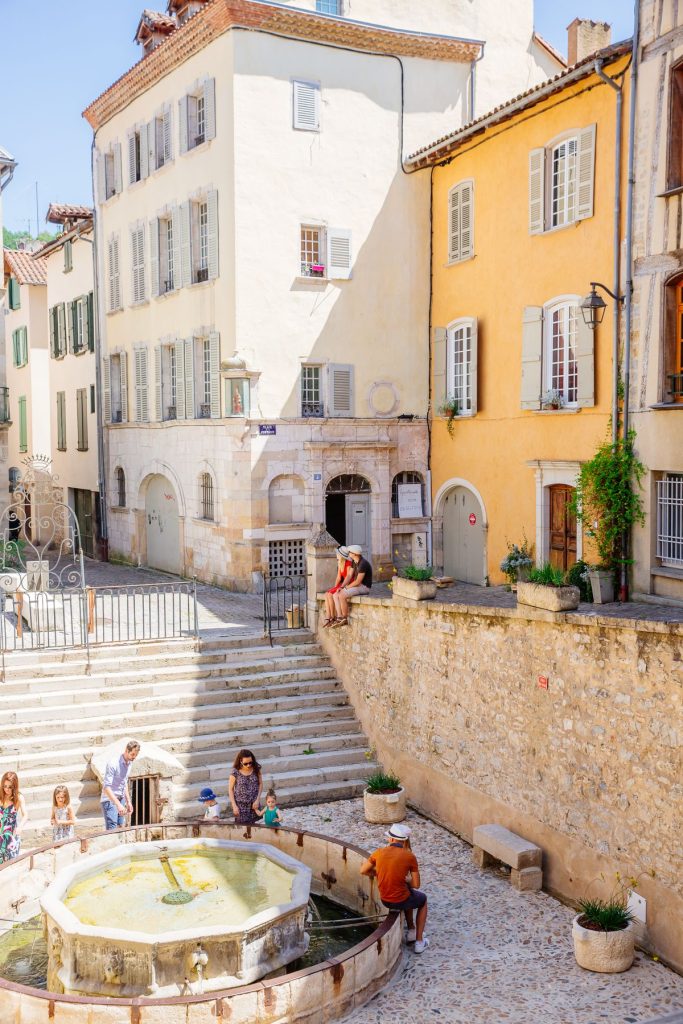
The Griffoul fountain
The fountain, built in 1336 by the consuls of the city, consists of a limestone tank decorated with figures. Fed by a spring, the fountain allowed women, servants and water carriers to come and stock up.
One can imagine how much this place, once popular and noisy, allowed to spread news and rumors.
Next to it was the Mazel, a building in which, in the XNUMXth century, the butchers of the city gathered. Those who did not keep good meat or who sold during Lent risked heavy fines…
The houses of wealthy merchants
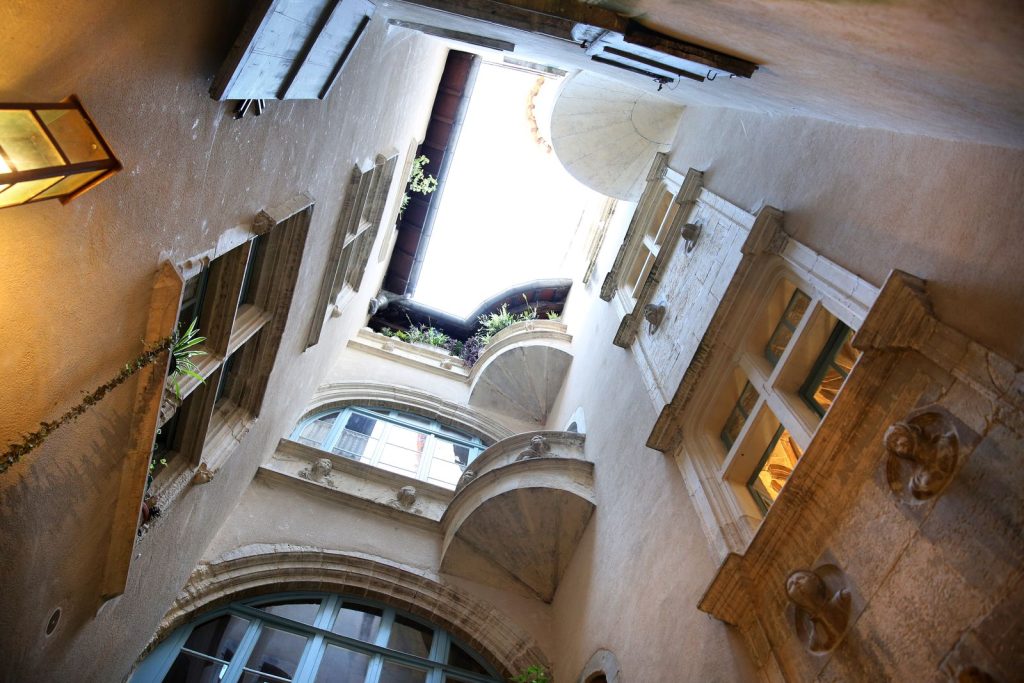
The Dardenne house (XNUMXth century) – place Notre Dame
This Renaissance-style house was built in the 1540s for Jean Imbert Dardenne, copper merchant and city consul. The mansion, organized around a courtyard which served his store, allowed him to receive his family and friends, to impress his colleagues and best customers.
Here, we pass by degrees from the Gothic – which blazes on the ceiling of the first landing – to the audacity of the Renaissance, which throws an open gallery above the courtyard and projects smiling busts of Italian couples from the walls.
The Combettes house (early XNUMXth century) – rue du sergent Bories
A narrow and imposing Renaissance tower dominates the Combettes house.
A courtyard, once separated from the street by a wall, gives access to the house. The tower, in which a spiral staircase serves two buildings, overlooks the street with authority and expresses the social status of the owners: you have to see and be seen...
The door and the first mullioned windows are decorated with Italianate sculpted motifs: foliage, trophies, putti, shells and medallions.
At the top, an upper chamber rests on battlements below which are the family arms.
The Gaubert house (late XNUMXth century) – rue Marcellin Fabre
Built after a fire that ravaged the Place Notre-Dame in 1497, this residence adopts the architecture of the end of the Middle Ages.
The tower, in which is fitted a spiral staircase, distributes two half-timbered main buildings. Above the door, an arch is decorated with acanthus leaves and sculpted caps. Animals are represented in a plant basket. One wears a harness (a horse), a second holds in his mouth an apple tree branch which could evoke the original sin. Behind them are a figure and a dragon. The scene, which seems to be inspired by religious history, would illustrate a popular fable representing learned animals.
Under the window, bunches of grapes evoke the opulence of the home. On each side, niches housed the protective statues of patron saints. Like that of the Combettes house, the tower is a functional and ostentatious element which materializes the social status of its occupants.
It symbolically reproduces the construction scheme of the dungeon which vertically dominates the fortified castle.
The Armand house (end of the XNUMXth century) – place Notre Dame
Built after the fire that ravaged the Place Notre-Dame in 1497, the narrow stone facade is opened by skylights. These mullioned windows (crossed), whose frame is decorated with a stripped stick (said of a branch whose small branches have been cut) or a twisted cord, make it possible to illuminate and prioritize the levels. of dwelling.
On the first floor, sculpted caps represent the Annunciation: the Virgin in prayer faces the Archangel Gabriel. The windows on the second floor adopt a similar order, but have a more conventional plant ornamentation.
The last level, assigned to bedding or domesticity, is only opened by two windows devoid of decoration.
Graves Castle
2 kilometers from Villefranche de Rouergue, the Château de Graves proudly projects its elegant and solid silhouette on one of the green hills which dominates the bastide.
This castle Renaissance was built between 1543 and 1555 by Jean Imbert Dardenne, a wealthy copper merchant and consul of Villefranche.
Led by Guillaume de Lyssorgues, a brilliant Renaissance architect, the site symbolizes the social and financial success of its illustrious sponsor and reflects the aesthetic concerns of its time: it implements the latest techniques brought back from Italy and according to the new taste, inspired by ancient art. It is a quadrangular castle around a perfectly square courtyard, flanked by towers 7 m in diameter, it has no defenses. It is more of a leisure castle widely open to the outside.
Taken in 1570 and briefly occupied by Huguenot troops, the castle was besieged by Catholics who cut off the water supply, the food supply and massacred the Protestant garrison. The house then passed through the hands of several families before being purchased by the community of Picpus brothers, the current owner.
The Chapel of Thirteen Stones
The chapel of Treize Pierres was erected in 1510, on the outskirts of Villefranche de Rouergue. Its creation is linked to the fear inspired by the plague of 1506 which devastated the city. The inhabitants then decide to dedicate a sanctuary to the Virgin so that she protects them from this scourge.
In 1628, the building was increased by two chapels (Saint Roch and Saint Joseph) and the stone portal of the entrance was added.
This sanctuary is of particular interest: Byzantine-style frescoes who drive it.
These were carried out in 1952, at the same time as major restoration work, by Nicolas Greschny (1912-1985) an icon painter of Russian origin, who decorated many churches in France. The entire nave retraces the life of the Virgin: the Annunciation, the Nativity, the Dormition on the walls, while the Coronation and the Virgin of the Apocalypse occupy the barrel vault.
Also noteworthy among this abundance of colors and characters of Byzantine inspiration, a very expressive way of the cross which punctuates the walls of the building.
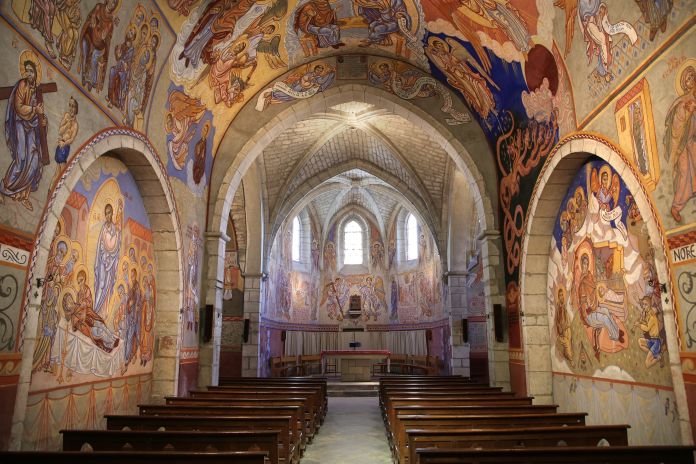
The Chapel of Saint Emile de Rodat
It occupies the site of a former Franciscan convent mentioned in 1290 and destroyed after the French Revolution. There remains a XNUMXth century chapter house which is currently used as a crypt for the shrine of Saint Emilie de Rodat as well as part of the north wall of the nave.
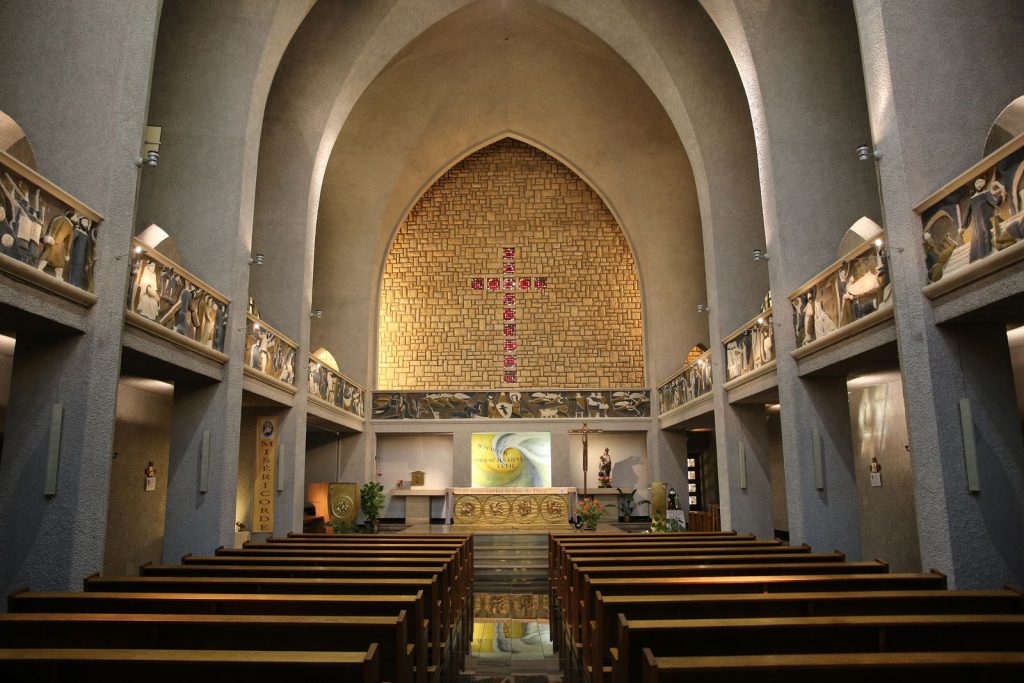
Sainte Emilie de Rodat was born in Aveyron (in Druelle) in a noble and rich family on September 6, 1787. In 1816, she founded in Villefranche de Rouergue the congregation of the Holy Family which welcomes orphans and young girls, most of them destitute. . She was canonized in 1950.
Many communities are created in the neighboring departments of Aveyron, and subsequently missions in more than 10 foreign countries.
Jazz Fund – Jazz Documentation Disco
Jazz music lovers, a treasure is hidden in Villefranche-de-Rouergue!
Second French public jazz fund, this collection was brought together by Hugues Panassie, a famous and respected jazz critic from the region. Thanks to the growing notoriety of this already precious collection, important donations and legacies have been added to it.
Today, the media have diversified and the documentary collection has thousands of documents as diverse as sound media (78 rpm, 33 rpm, magnetic tapes, CDs, DVDs) written archives (books, biographies, correspondence, magazines, etc.) ), posters or photographs.
CDs, like these extremely rare recordings of VDiscs or the “Jazz Panorama” radio broadcasts, veritable lectures by “Maître Panassié” are on sale there.
The Italian-style theater in neo-Renaissance style
The building adopts the model of the Italian theater, characterized by a distinct separation between the stage and the room; the ramp-shaped floor offers perfect visibility and acoustics. The balcony is shaped like a horseshoe. The overall capacity of 352 places makes it a convivial room which gives proximity between the stage and the public.
As is the case with many theaters of the late XNUMXth century, the decor, inside and out, is in the neo-Renaissance style. The facade and the room combine pilasters, columns, mascarons, garlands of flowers, Greek friezes which make it a place steeped in history.
The chapel of Saint-Jacques
On the route leading pilgrims from Le Puy-en-Velay to Saint-Jacques de Compostela, via Conques and the Pyrenees, the bastide of Villefranche-de-Rouergue is one of the popular stops, as evidenced by the presence of a hospital dedicated to Saint-Jacques to receive pilgrims, from 1339.
It was in 1455 that the construction of the chapel of Saint-Jacques began. It is probably built on the site of the original hospital, surrounded by urban buildings. This construction is contemporary with the Chartreuse Saint-Sauveur (1451-1459) and the vaults of the collegiate church (1474).
The chapel is a fine example of architecture southern gothic single nave. The ogival entrance gate as well as the wooden entrance door, with two leaves decorated with napkin fold decorations, (which have just been restored) are very characteristic of the flamboyant Gothic style reminiscent of the contemporary tracery of the small cloister of the Charterhouse of Saint-Sauveur.
